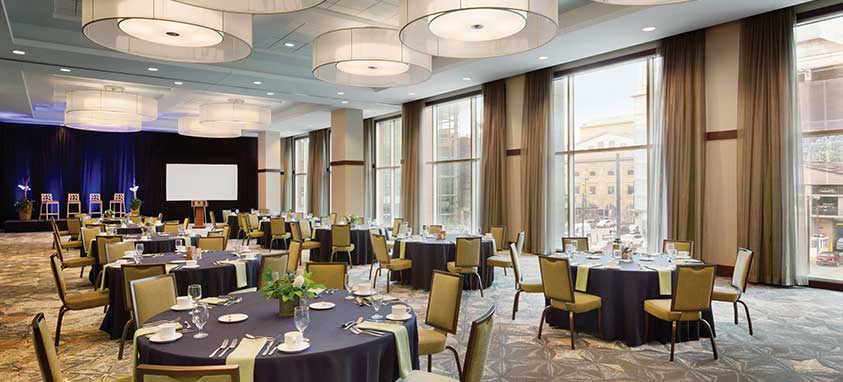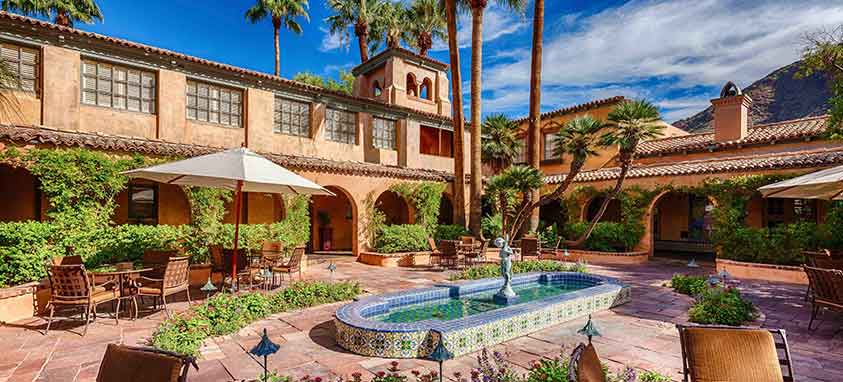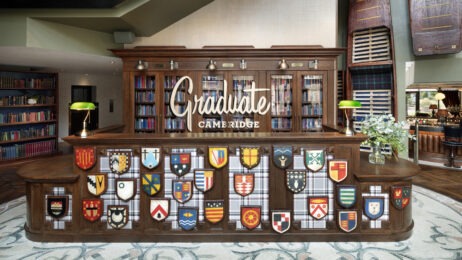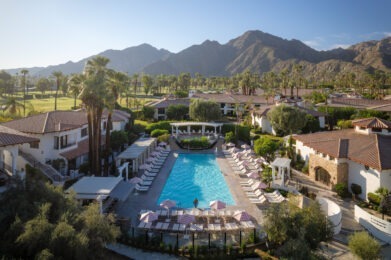Royal Palms Resort and Spa courtyard and fountain
Royal Palms Resort and Spa
The rise in private, offsite strategy meetings and the growing popularity of Phoenix makes the Royal Palms Resort and Spa a great destination for event planners. The resort is completing a multimillion-dollar renovation of all 119 guest rooms—scheduled to debut in fall 2017. It’s also refurbishing select meeting and event spaces.
Interior design upgrades to the hotel reflect the natural earth tones and rich wood textures of the original Mediterranean-style mansion. Recent improvements have been made to the Mother-of-Pearl-tiled pool and surrounding lounge, outdoor event lawn areas, and landscaping throughout the resort.
Located on nine acres at the foot of Arizona’s Camelback Mountain, the resort has courtyards with trickling fountains and gardens. Stone paths wind through a grove of orange trees and beyond, to the desert landscape that surrounds the once-private property.
“Royal Palms is one of the most celebrated and cherished resorts in the country, and we intend to keep the resort’s distinct character intact,” said Geoff Gray, general manager of Royal Palms Resort and Spa. “As stewards of the estate, we understand the importance of preserving its history and legacy, while providing elegant and sophisticated accommodations.”
The resort has 20,000 sq. ft. of meeting space, with select renovations scheduled to begin early this summer. Event spaces include meeting and boardrooms, private salons for breakout sessions, and outdoor courtyards for business-casual gatherings. Meeting planners have access to event-production services with audiovisual support, as well as group-spa packages for business guests.
 Embassy Suites by Hilton Denver Cripple Creek Ballroom (photo from Embassy Suites by Hilton Denver Downtown Convention Center)
Embassy Suites by Hilton Denver Cripple Creek Ballroom (photo from Embassy Suites by Hilton Denver Downtown Convention Center)
Embassy Suites by Hilton Denver
The Embassy Suites by Hilton Denver Downtown Convention Center recently completed a major property renovation.
All 403 guest rooms are upgraded with new, modern furniture, lighting and carpet. A towering art-and-water sculpture greets guests in the lobby, which features a 14-story sky curtain that welcomes visitors with natural light.
The hotel’s 25,000 sq. ft. of redesigned meeting areas host up to 500 people on each floor of the two-level facility, which offers 16 event spaces.
Located in downtown Denver—across from the Colorado Convention Center—the Silver LEED-certified hotel is within walking distance of the Denver Center for Performing Arts. It’s also close to Coors Field, where the Colorado Rockies play baseball; and Pepsi Center, home to pro basketball’s Denver Nuggets and Colorado Avalanche of the National Hockey League. The hotel is close to Denver Union Station and the city’s light-rail public transportation system, RTD.
“With the Denver hotel market booming, this remodel definitely helps to position us as a more upscale downtown hotel with an urban, boutique vibe,” said Ed Blair, general manager for the Embassy Suites by Hilton in Denver. “The mountains and terrain that surround Denver are the basis of the design inspiration…and our staff is happy to recommend their favorite local hiking trail, 14’er [guided views of Colorado’s famous peaks] or mountain getaway.”
The hotel has an indoor, saline-based swimming pool and a 24-hour fitness facility. It also offers guests daily, complimentary cooked-to-order breakfasts and evening reception service with snacks, wine and beer—including select Colorado craft brews.
Beverly Hilton Hotel
Although home to some of Hollywood’s most acclaimed galas and awards-presentations—including the annual Golden Globes ceremonies—the Beverly Hilton is within reach of professional meeting planners.
The famous hotel—located near UCLA’s Wilshire District, Beverly Hills, and Hollywood Boulevard—has introduced a stunning, newly designed outdoor area with 60,000 sq. ft. of interior and exterior event space. Dubbed Wilshire Gardens, the new space accommodates up to 350 guests at round tables, or 600 guests in ceremony-style seating. The area offers meeting planners three options, including an outdoor garden area with a green lawn and terrace walls accented by plants and trees that immerse guests in the alfresco setting.
A wall of retractable windows in the California Terrace provides a smooth transition from the outdoor event space to the Beverly Hills International Ballroom, which spans more than 16,000 sq. ft. and accommodates 850 guests in theater-style seating. The hotel has invested $4 million in a dedicated, behind-the-stage green room, built-in audio system, and state-of-the-art lighting.
For business meetings and association functions, the Beverly Hilton offers an Executive Meeting Center with 11 meeting rooms for up to 100 guests in each. Every meeting room has a registration desk, white board, LCD projector and presentation screen. The largest meeting room is 16,338 sq. ft.
The hotel has 569 guest rooms. It’s within 30 miles of Los Angeles International Airport (LAX) and Long Beach Airport (LGB); and within 17 miles of Hollywood Burbank Airport (BUR).




